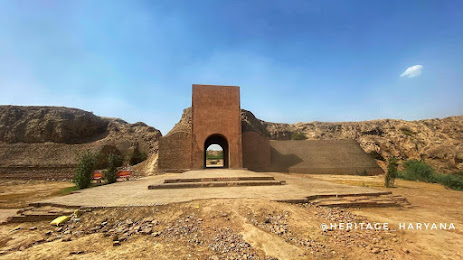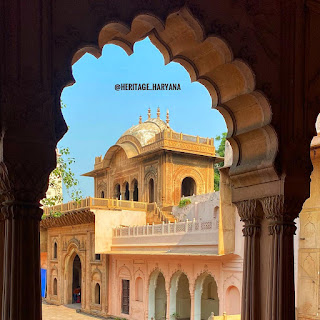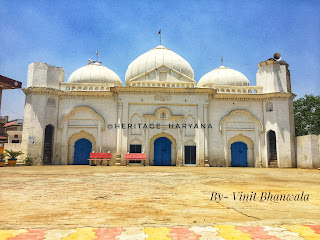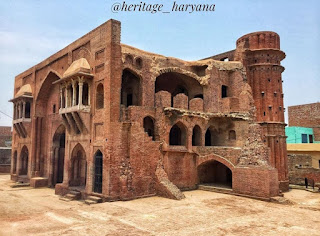HANSI FORT

HANSI FORT Hansi is one of the ancient town and is identified with Asi or Asikare- ‘referred in Ashtadhyayi of Panini’. A Hansi stone inscription dated (Vikrama) Samvat 1224 and belonging to the Chauhan King Prithvi Raja II (now in the Royal Scottish museum at Edinburg also mentions the name of the town as Asika. The Tomars king was established a sword manufacturing factory in this fort, hence it is also called “Asigarh”. This site protected monument by ASI. Local traditions attribute the foundation of the town to Anangpal, the Tomar king of Delhi. Possibly, the town was destroyed earlier and re-founded by Anangpal. Arnoraja and following him, Vigraharaja completely subjugated the Tomars of Delhi and captured Hansi. The history of this fort has been from medieval India to modern India, whose history is related to Tomar king, Prithviraj Chauhan and George Thomas. George Thomas rebuilt the Hansi Fort and established a mint Hansi and released rupees of his ow...





